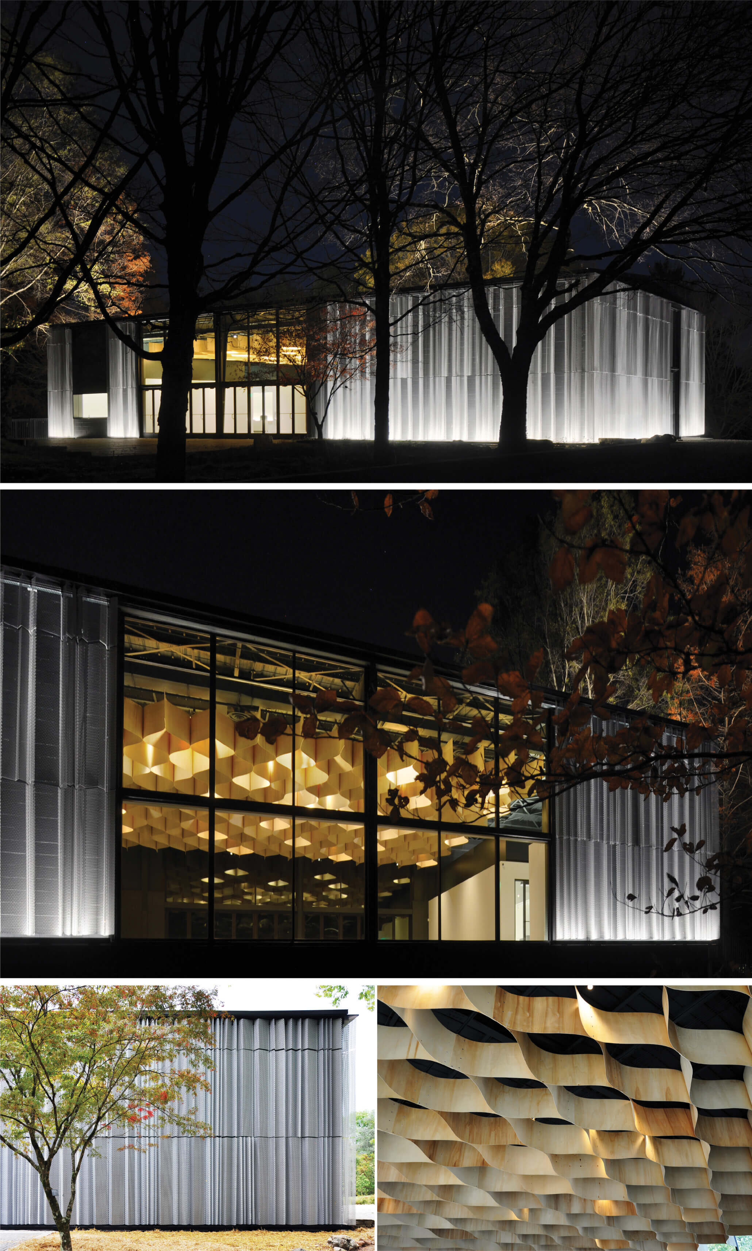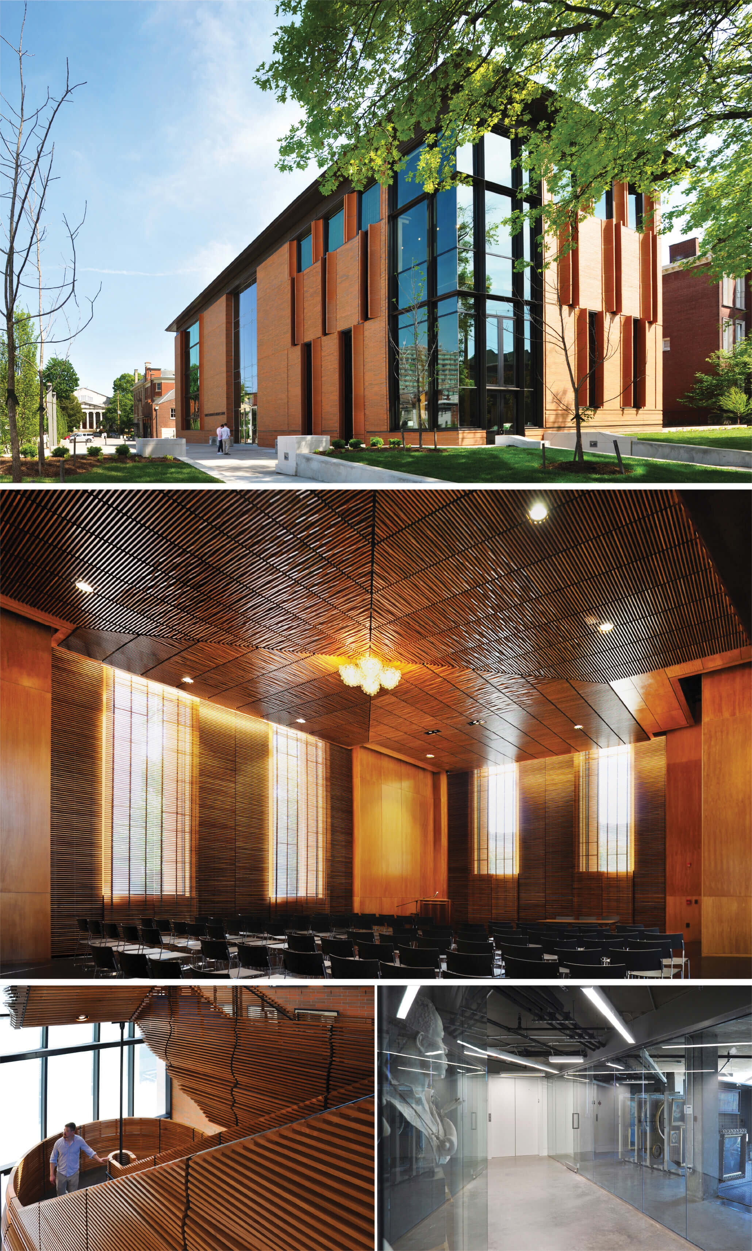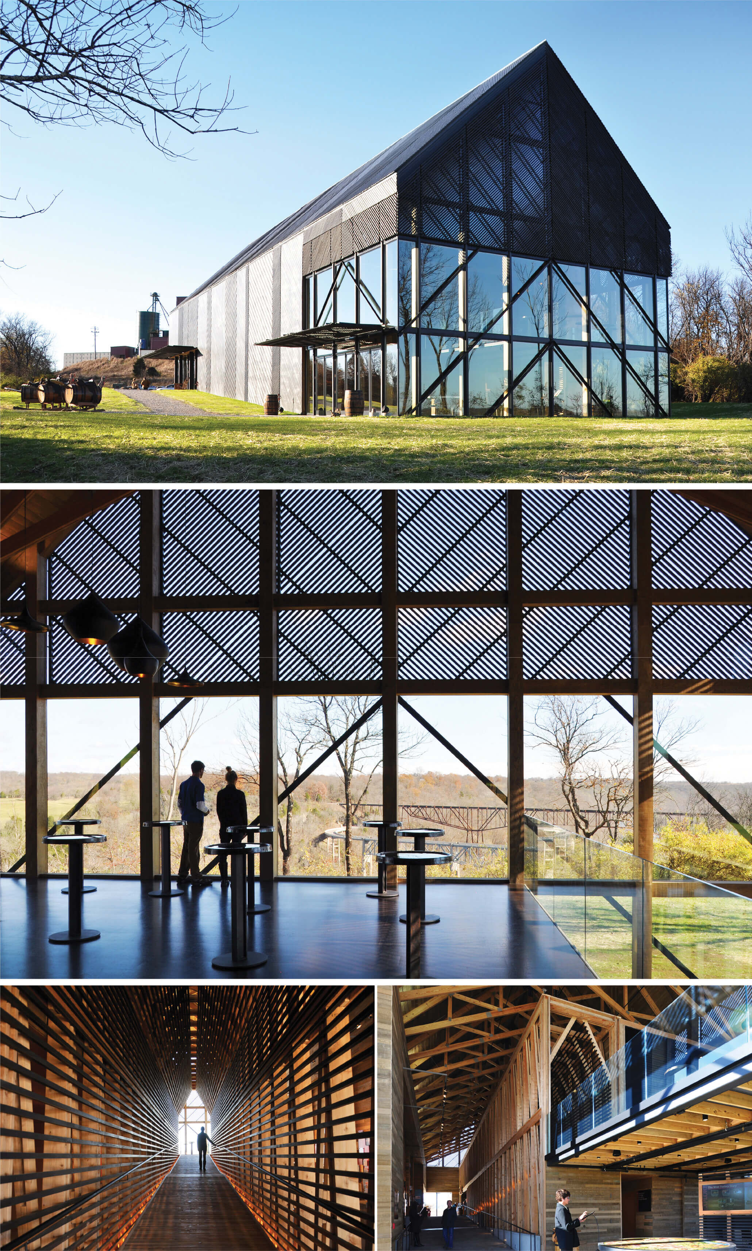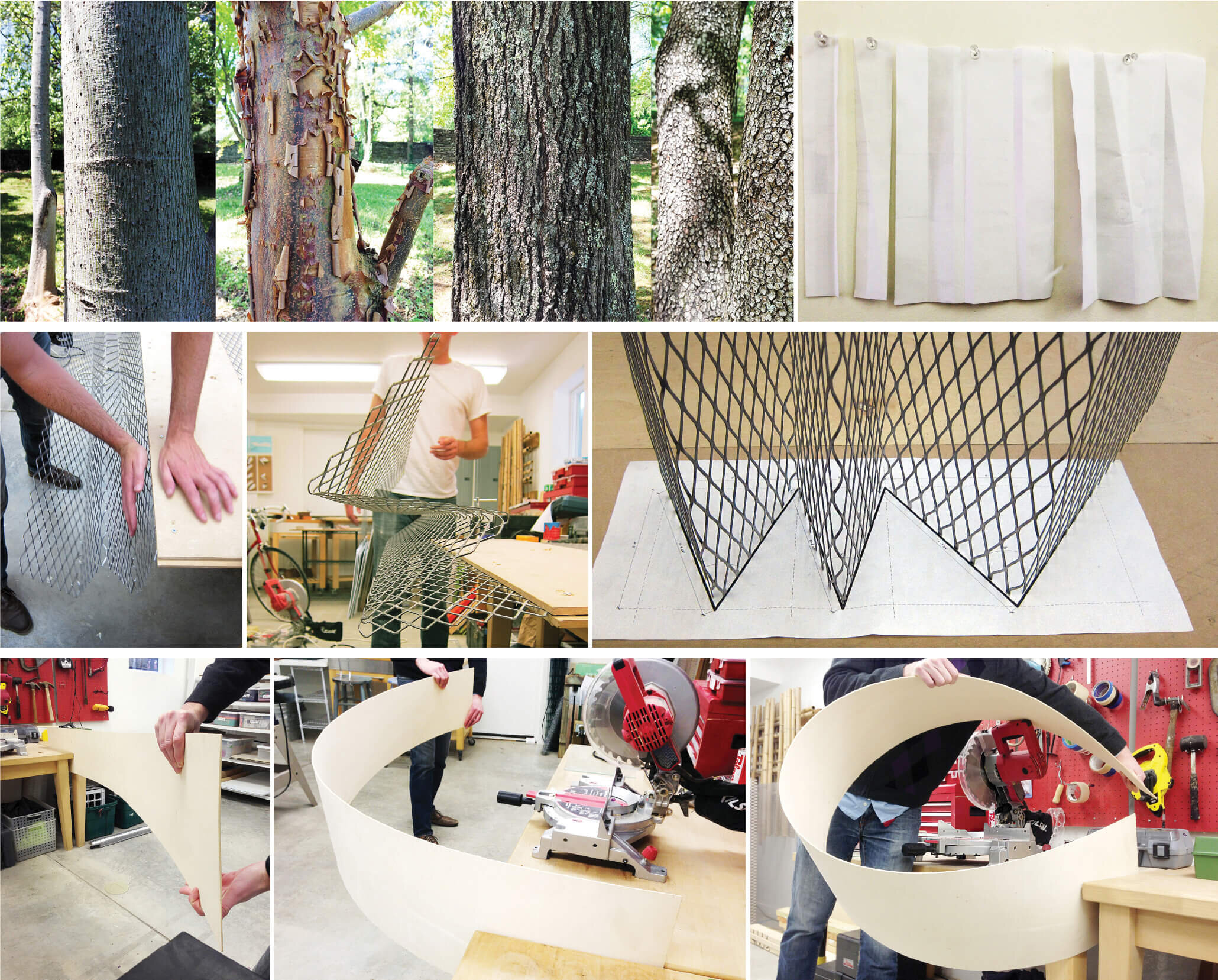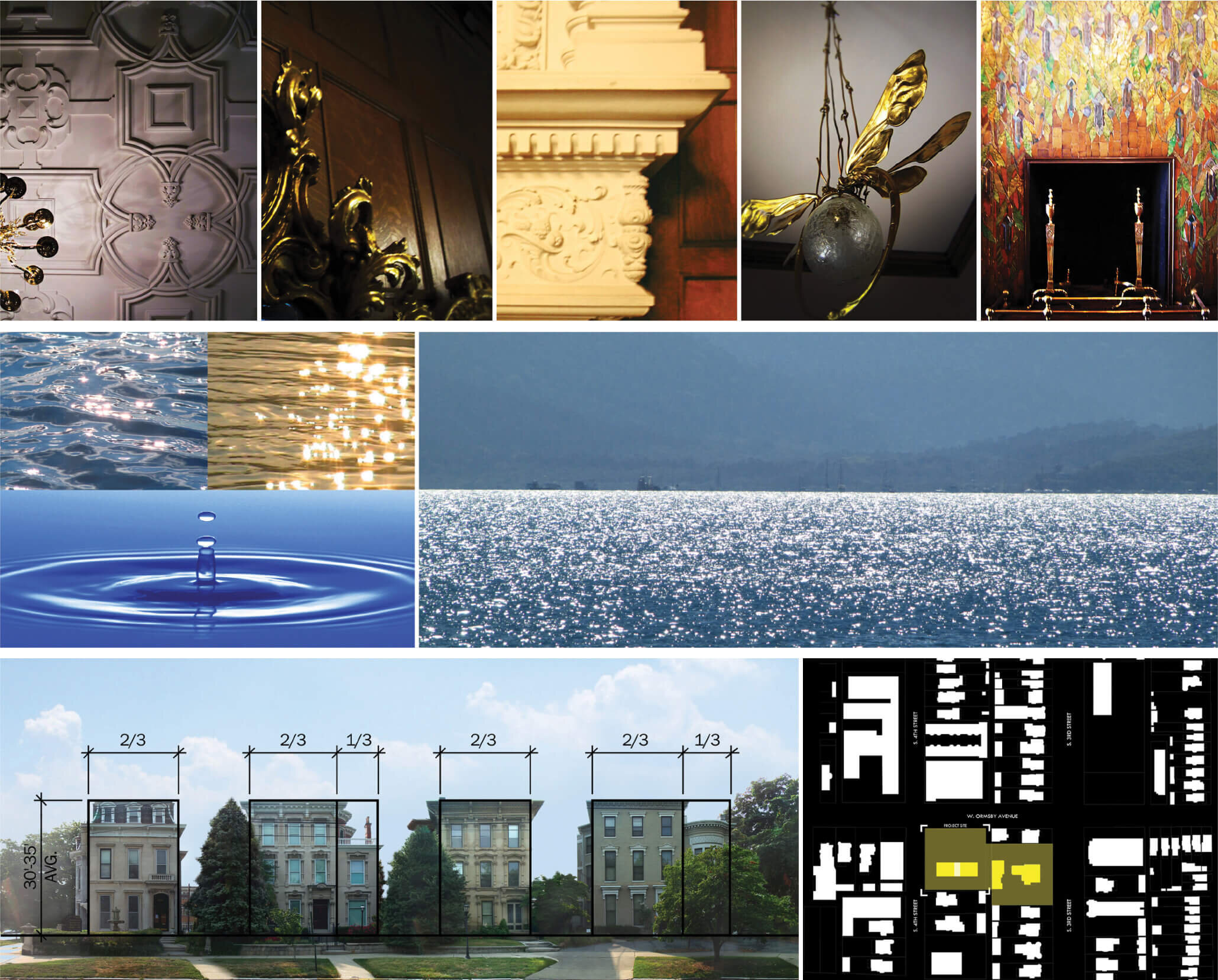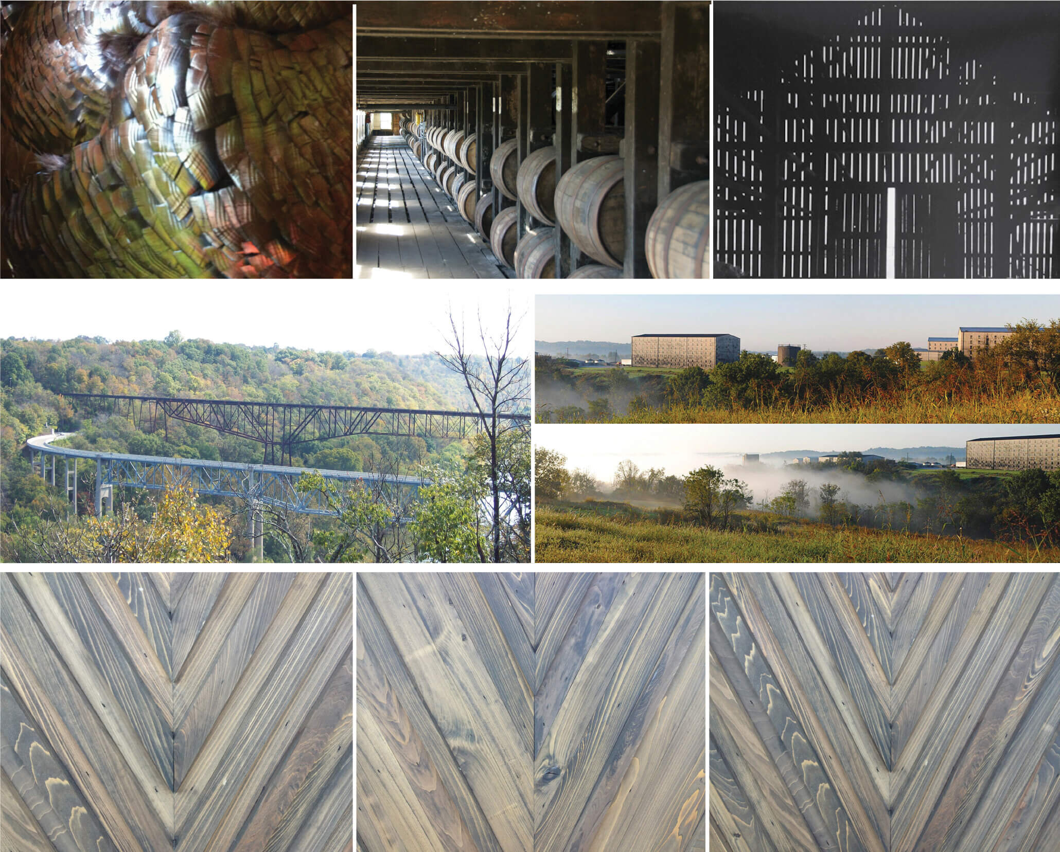
de Leon & Primmer Architecture Workshop
Louisville, Kentucky
“The Kentucky builders who cut the trees, squared and notched the logs, sawed and mortised the timbers, and split the roof boards possessed an amazing amount of folklore about their tools and materials. They knew how dozens of kinds of Kentucky trees would respond to seasoning, why a dogwood mallet was suitable for striking a froe, and why that froe should be dull. They know how to make the proper wrap for a broadax handle, why a square peg did its work best in a round hole, and what would cause a board to curl. In short, though they lacked modern power tools and materials, and though some could not even read or write, they were well equipped with traditional knowledge and skill. Part of that skill was the ability to recognize certain basic structure types and to produce them according to local need and out of materials locally available, making whatever modifications ingenuity and circumstances permitted.”
— Excerpt from Kentucky Folk Architecture, 1995 ed., William Lynwood Montell and Michael Lynn Morse
Our working methodology draws inspiration from regional traditions of craft and fabrication, placing an emphasis on the potential of conventional materials and construction methods. Through an immersive process of research & investigation, the studio cultivates an understanding of contextual specificity as a nuanced relationship between place, time, and local culture. In implementing this approach, we purposefully embrace a design rigor aimed at simplicity and precision, with the underlying premise that innovation necessarily equals economy. Our work in the American South, while deeply informed by the specificity of site and region, aims to explore relationships between local and global building traditions.
